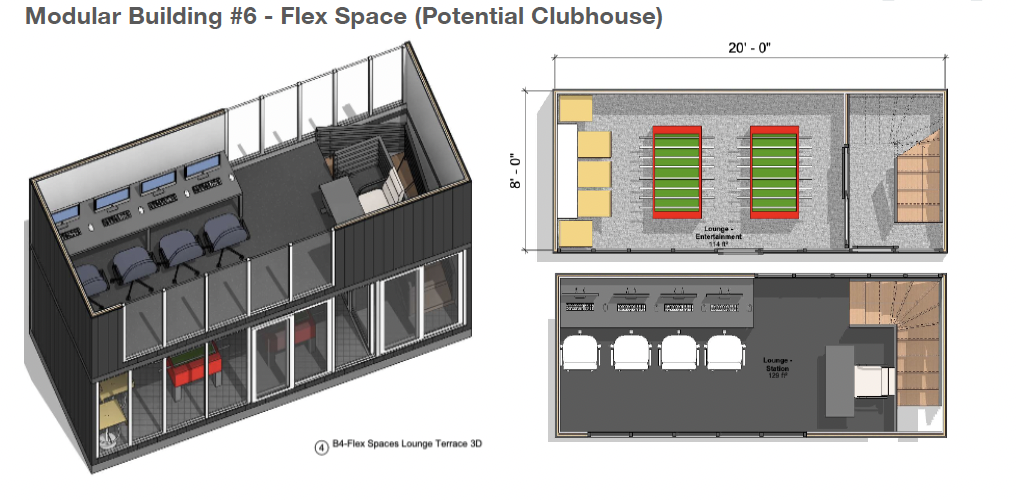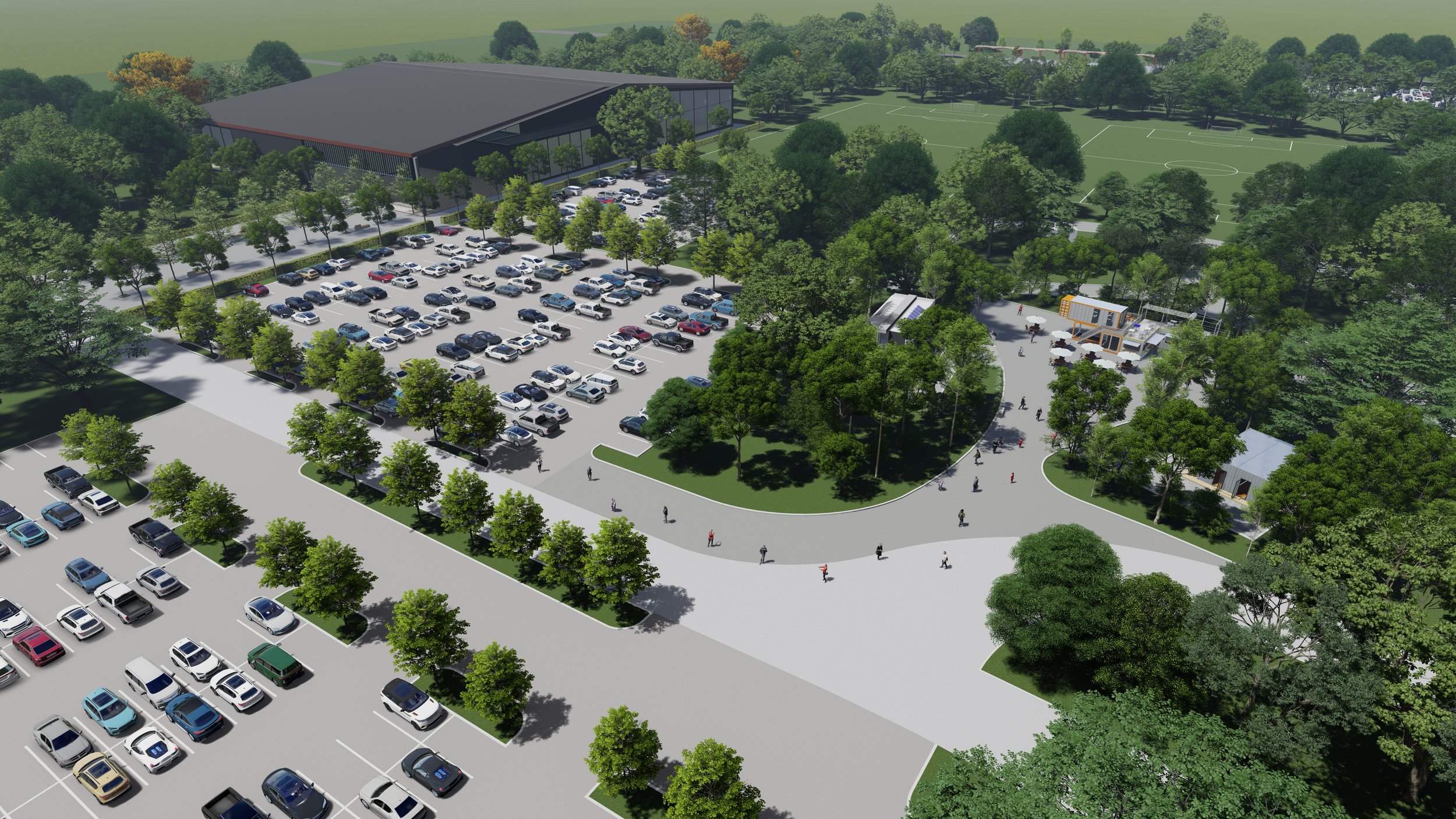FACILITY VISION
Our objective is to reinvent Wayne Sports Park as a world-class soccer facility and a hub for community engagement.
At Next Academy, our mission is to become the leading youth sports program in the area, supported by exceptional coaching, top-level competition, and state-of-the-art facilities. A key part of this vision is the development of the sports field at 21st and Girls School Road into a world-class soccer complex and community center. This project will not only provide a home for Next 11 Academy’s soccer program but also serve as a community gathering place.
Our plan begins with transforming the land into high-quality soccer fields as the first phase of a multi-phase project. The facility will support youth tournaments, camps, and community events, drawing visitors from across the region. We are committed to creating a space that promotes excellence on and off the field while contributing to the vitality of the surrounding area.
The facility project at Next 11 Academy stands as a testament to our unwavering commitment to delivering the very best for our athletes and the community. We believe that every young player deserves access to top-tier training, and we are determined to create a premium soccer environment that remains affordable and accessible to all. This project represents our promise to build a club that prioritizes excellence, and we will spare no expense in ensuring that Next 11 Academy becomes a premier destination for youth sports.
Phase 1: Field One
Timeline: Spring 2025
Features:
11v11 turf field
1 modular building
Admin office with restroom and staff kitchen
Storage
Grassy hill (existing) for training/yoga/other activities
Phase 2: Container Zone
Timeline: Fall 2025
Features:
Two 11 v 11 grass fields
Two 9v9 fields within 11v11
Perimeter Fencing
5 total Modular structures (2 bathrooms,1 concessions,2 flexible-use buildings)
Walking paths
Safe drop-off zones
Parking upgrades
Phase 3: Stadium Field
Timeline: Summer 2026
Features:
One 11v11 turf stadium field
500-1000 grandstand seating
Additional parking
Stadium lights
Pressbox
Locker rooms/bathroom
Concessions
Phase 4: Indoor Facility
Timeline: Summer/Fall 2026
Features:
One 9v9 indoor turf soccer field
2 basketball court on wood flooring
Training/flex fields on turf
Locker rooms with showers
Offices/Storage
Concessions
Parking upgrades
Phase 1: Field One Details
This proposed site plan is a potential layout for Phase 1:
11v11 turf field
1 modular building:
Administrative office w restroom and staff kitchen
Storage
Grassy hill for yoga/other activities
In 2025, Phase 1 will lay the foundation for our ambitious facility project, beginning with the construction of a single container building. Initially designed for storage, this structure will gradually be transformed into the operational hub for our soccer program. As the home base for Next 11 Academy, it will eventually include administrative offices, a restroom, and a staff kitchen, providing essential infrastructure to support the daily operations of the academy. This transformation is key to establishing a centralized location where our staff and coaches can effectively manage training schedules, events, and community outreach.
The highlight of this phase will be the construction of a full-sized 11v11 turf field. This professional-grade field will give our young athletes the opportunity to train and compete at a high level, preparing them for competitive play and allowing them to develop their skills in a top-tier environment. The field will be a critical element of our program, attracting regional teams and setting the stage for hosting local tournaments.
Additionally, the existing grassy hill on the property will be repurposed into a versatile space for a variety of activities beyond soccer. It will serve as an area for fitness training, yoga sessions, and other recreational activities, promoting a holistic approach to youth development.
Phase 2: Container Campus
This proposed site plan is a potential layout for Phase 2:
Two 11 v 11 grass fields
2 9v9 fields configured within 11v11
5 total Modular structures (2 bathrooms,1 concessions,2 flexible-use buildings)
Walking paths
Safe drop-off zones
Parking upgrades
Current Landscape
Phase 2 of the Next 11 Academy facility project will bring a significant expansion, adding two 11 v11 fields and one configured to hold two 9v9 fields. This will provide more space for training, games, and tournaments, allowing us to host more teams and offer a wider variety of programs, such as skill clinics, youth camps, and community leagues. These additional fields will accommodate our growing roster and expand competitive play opportunities for all athletes.
In addition to the new fields, Phase 2 will introduce a modular community campus with essential amenities. Two bathrooms and a concessions building will enhance the comfort of athletes, coaches, and visitors during events. The campus will also include two flexible-use buildings for team meetings, educational programs, or additional training spaces, supporting the overall development of our athletes on and off the field.
This phase will also help us engage more with the community by creating a space that can host a variety of events, from soccer tournaments to community gatherings. Overall, Phase 2 will strengthen our ability to provide a great soccer experience and build a stronger, more connected community
Phase 3: Stadium
This proposed site plan is a potential layout for Phase 3:
One 11v11 turf stadium field
500-1000 grandstand seating
Additional parking
Stadium lights
Pressbox
Locker rooms/bathroom
Concessions
As our project evolves, Phase 3 will mark the introduction of our flagship stadium, a cornerstone of the facility designed to serve as a premier venue for high-level soccer and community events. This phase will include the development of a full-size 11v11 turf field with grandstand seating for 500 to 1,000 spectators, creating an ideal setting for larger games, tournaments, and events. The stadium will allow us to elevate the quality of competition we can host, attracting teams and spectators from across the region for high-profile matches and events.
Beyond serving our current programs, this stadium opens the door to expanding opportunities for the local soccer community. It will provide a platform for additional soccer programs, potentially bringing teams to the area. In addition, the facility will be available to local schools for both training and competitive play, fostering greater collaboration with educational institutions and supporting the growth of youth sports.
The stadium will also draw attention from organizers of high-level exhibition games, making it an attractive venue for showcasing top-tier soccer talent and enhancing the local sports scene. With comfortable seating and a vibrant atmosphere, this venue will become a focal point for soccer in the region, bringing fans and players together in a first-class environment. By attracting significant events and fostering community engagement, this flagship stadium will be a key component in establishing Next 11 Academy as a leader in youth sports development and regional soccer excellence.
Phase 4: Indoor Facility
This proposed site plan is a potential layout for Phase 4:
One 9v9 indoor turf soccer field
2 basketball courts on wood flooring
Training/flex fields on turf
Locker rooms with showers
Offices/Storage
Concessions
Parking upgrades
The final phase of the project will be the construction of a cutting-edge indoor facility, built to support year-round training, events, and community engagement. This facility will feature a 9v9 turf soccer field, providing our athletes with a premium indoor environment for practice and competition, regardless of weather conditions. Alongside the soccer field, the facility will house two basketball courts with high-quality wood flooring, expanding the range of sports and activities offered at Next 11 Academy. The inclusion of additional turf training and flex fields will ensure that the space can be used for a variety of athletic training sessions, fitness classes, and even non-sporting events.
The indoor facility will also be equipped with modern amenities to support both athletes and staff. Locker rooms with showers will provide players with a comfortable and professional environment to prepare for and recover from their training sessions. Offices will be available for administrative staff, offering a central location for day-to-day operations and team management, while storage rooms will ensure that all necessary equipment is safely housed and easily accessible. A concessions area will serve players and spectators during events, enhancing the overall experience for visitors.
Beyond its role in supporting Next 11 Academy, the indoor facility will be a multipurpose space that can be used for community events, camps, and workshops. This versatile facility will also allow us to host large-scale tournaments and exhibitions across multiple sports, including soccer, basketball, and other activities. By offering a space that accommodates a wide range of sports and community functions, this indoor complex will become a vital resource for athletes, families, and the broader community, ensuring that year-round development and engagement remain at the core of our mission.
























